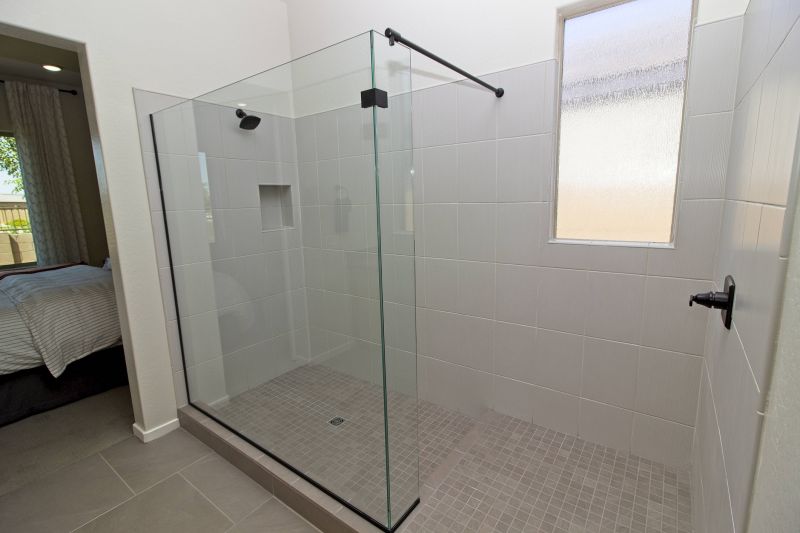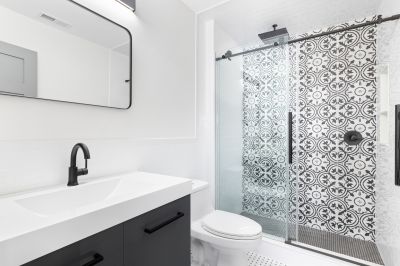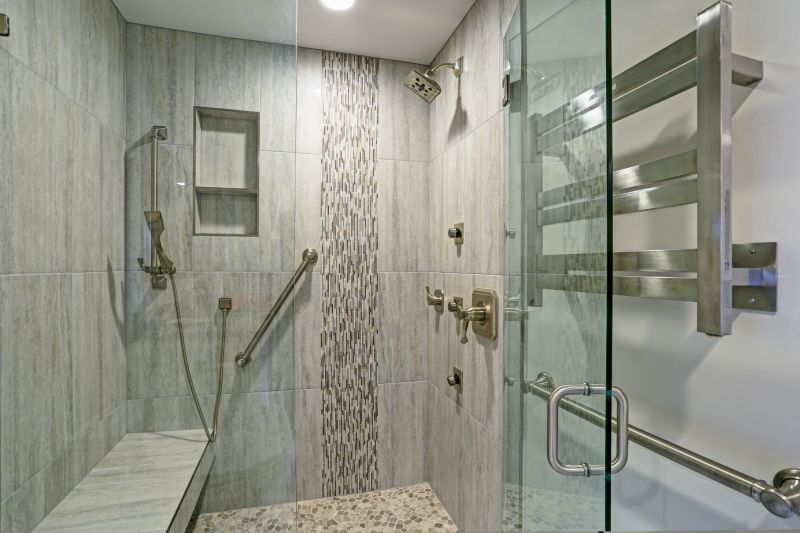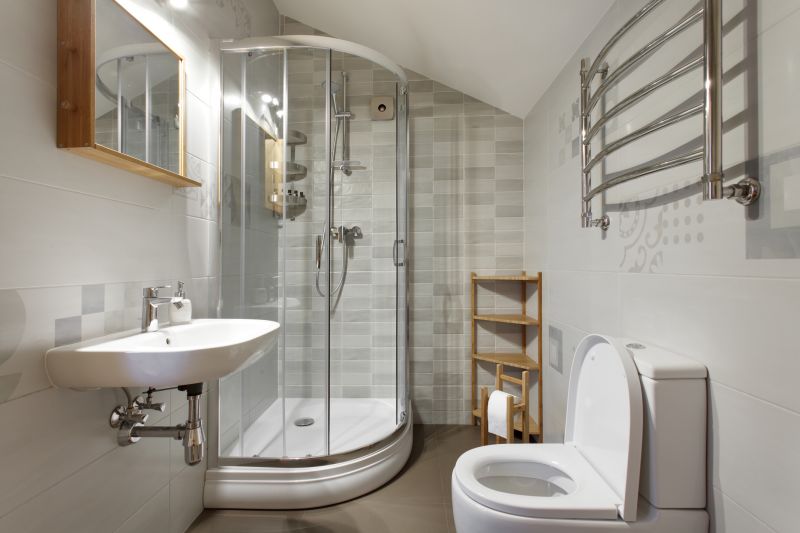Smart Shower Designs for Tiny Bathroom Spaces
Corner showers utilize space efficiently by fitting into the corner of a bathroom, freeing up room for other fixtures. These layouts often feature sliding or hinged doors, providing easy access without taking up additional space.
Walk-in showers offer a sleek, open look that can make a small bathroom appear larger. They typically feature frameless glass and minimal barriers, enhancing the sense of openness.

This layout showcases a compact, efficient use of space with a glass enclosure that visually expands the room.

A corner shower with a curved glass door maximizes corner space while maintaining accessibility.

A walk-in shower with a glass partition creates an open, airy feel in a confined space.

An innovative multi-panel shower door design enhances usability in tight quarters.
In small bathrooms, the choice of shower enclosure can dramatically influence the perception of space. Frameless glass doors and clear panels are popular options because they reduce visual clutter and create an unobstructed view, making the area seem larger. Compact shower stalls with built-in shelving or niches optimize storage without encroaching on usable space. Additionally, the use of light colors and reflective surfaces enhances brightness and openness, vital for smaller settings.
| Layout Type | Advantages |
|---|---|
| Corner Shower | Maximizes corner space; ideal for small bathrooms. |
| Walk-In Shower | Creates an open feel; easy to access. |
| Neo-Angle Shower | Fits into corner with multiple glass panels; saves space. |
| Shower Tub Combo | Provides versatility; suitable for combined functions. |
| Sliding Door Shower | Prevents door swing space; good for tight areas. |
| Open Concept Shower | Minimal barriers; enhances spaciousness. |
| Curved Enclosure | Softens room lines; adds aesthetic appeal. |
| Multi-Panel Doors | Flexible opening options; saves space. |
Implementing innovative layouts in small bathrooms involves balancing aesthetics with functionality. For instance, a neo-angle shower utilizes angular glass panels to fit snugly into a corner, providing ample shower space without sacrificing room for other fixtures. Similarly, frameless glass enclosures contribute to a clean, modern look that visually expands the space. Selecting the right layout depends on the bathroom’s dimensions, existing plumbing, and personal preferences, but the goal remains consistent: to create a comfortable, efficient shower area.
Lighting plays a crucial role in small bathroom shower design. Incorporating natural light, if available, or installing bright, well-placed fixtures can significantly enhance the sense of space. Strategic use of mirrors and reflective surfaces further amplifies light and depth, making the area appear larger. Additionally, choosing compact fixtures and avoiding unnecessary embellishments help maintain a streamlined appearance, essential for small-scale bathrooms.

